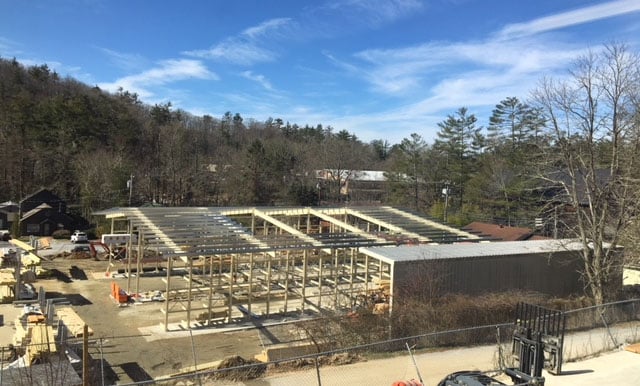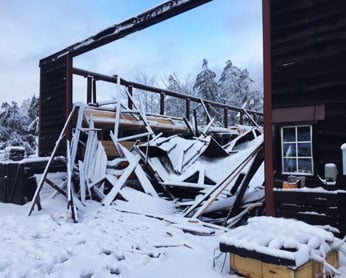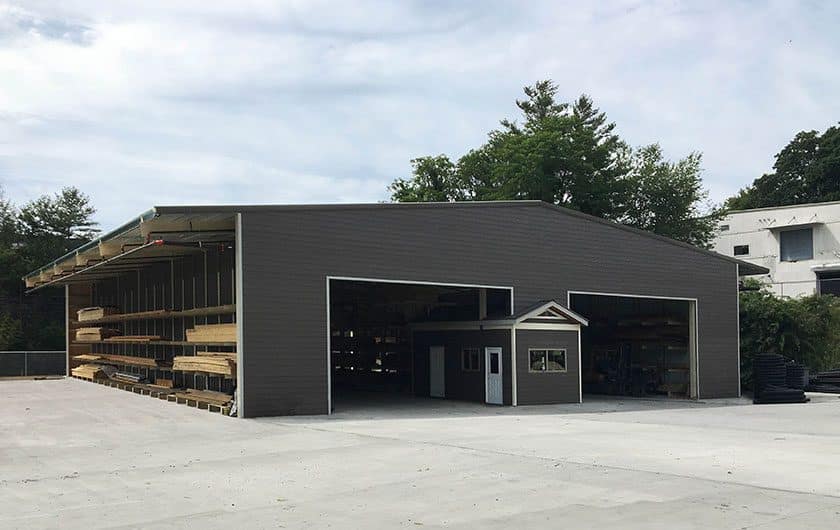Engineering Expertise Key to Cantilever Building Success
Posted on Jul 24, 2020
Building Material Supplier Overcomes Weather Extremes and Restrictive Ordinances to Optimize Storage and Enhance Customer Experience
When Reeves Ace Hardware of Highland, NC, decided to improve the efficiency of their lumber and building material operations, they knew they were facing some obstacles. Cramped, inefficient storage had led to redundant handling of product, causing damage, depleting inventory levels, and decimating profits.

Beyond product storage considerations, Reeves Ace Hardware of Highlands, NC, also considered community aesthetics
Without a fully covered warehouse, Highland’s annual 81” rainfall (43” over the U.S. average) caused product damage and prevented them from consistently maintaining their high standard of customer service.
In addition, their downtown location is landlocked and subject to restrictive building ordinances, limiting their available space for increased product storage and an attached, climate-controlled office.
Clarifying the Scope
Reeves Ace Corporate President, Jeff Reeves; Manager, Jim Luke; and Sales Manager, John McCall identified key objectives, which included:

Reeves’ previous lumber storage area was destroyed by a snow storm, leaving product exposed to the elements.
- the engineering to survive what they called the “storm of the century.” (Their foresight was substantiated two weeks later, when a snowstorm destroyed their existing lumber shed.)
- a drive-through structure with wide aisles for ease of loading, shopping convenience, increased volume, and accessibility
- protection from weather damage to reduce product shrinkage
- additional storage without additional overhead
- the aesthetic appeal to adhere to local ordinances and enhance Reeves’ image
The Solution
 A drive-through cantilever building was the perfect choice to meet Reeves’ needs, as the racks are compact and adaptable. Installing the right system minimizes handling time, employee stress, and warehouse space.
A drive-through cantilever building was the perfect choice to meet Reeves’ needs, as the racks are compact and adaptable. Installing the right system minimizes handling time, employee stress, and warehouse space.
Reeves contacted Steel King distributor LJS Solutions, who teamed up with Steel King’s P.E., Anne Russell, to develop a unique solution. As both design engineer and manufacturer, Steel King was able to offer the sole-source responsibility that eliminates questions of accountability. Steel King is also the only manufacturer of rack-supported buildings with in‐house P.E. qualified engineers. Russell brings more than 25 years of cantilever engineering experience to the job.
Steel King’s Design
- maximized the one-acre plat, by designing the facility to the full allowable size building of 100 ft x 92 ft., which was only 22% of plat.
- reinforced roofing with heavy duty roof girders and roof substructure, resulting in a snow load of 40 P.S.F., exceeding the local code
- added sheeting on the outside walls of cantilever runs, protecting product on inside of building; 10-foot eaves to protect outdoor product
- included the gutter within the roof, eliminating forklift damage exposure
- maximized storage with three runs of double-sided cantilever rack:
– outside runs: two picking levels with two overstock levels
– center run: three picking levels with two overstock levels - utilized cement board siding to meet local codes. The interior was upgraded with pre‐galvanized wall girts and purlins as well as painted girders to match the rack color.


The inside climate‐controlled office required special column engineering to straddle the office structure.
Luke stated, “This project was long overdue. It’s a great asset to our company, our inventory, and our community.”
McCall added, “We have had many positive comments on the work Steel King and LJS completed and are very pleased with the results.”










